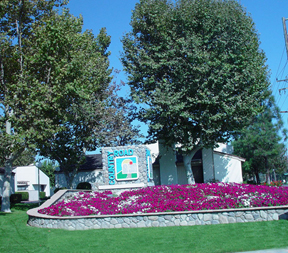
The Country Road Homeowners Association, Inc.
A Professionally Managed Planned Community of
345 Attached Single Family Homes
Situated On 35 Lush Green Acres
 |
The Country Road Homeowners Association, Inc. |
 |
Information for Real Estate Agents/Brokers |
Last Updated 16 September 2019
View and Print Community Plot Map
The Country Road Homeowners Association is a planned community consisting of 345 luxury townhomes situated on over 35-acres within the City of Brea. There are three separate entrances/exits leading to and from the community as follows: two off of State College Boulevard at Park Lane and Live Oak streets, and one off of Lambert Road at Country Lane street. The above three streets are city owned and maintained. The balance of 26 streets within the community are private streets owned and maintained by the Country Road Association. All of the structures within the community were recorded as attached, single family homes or PUDs, thus none of the properties are statutory condominiums. The land beneath the footprint of the structure is deeded fee simple. All homes within the association were equipped with their own dedicated utilities, cable and phone lines. Dedicated hose bib connections are provided near the front of the private attached garages. Covenants, Conditions and Restrictions were originally recorded onto the deeds to all the privately owned lots as well as to the common area lots. The Corporation known as the Country Road Homeowners Association owns all common area lots free and clear and none of the common area lots are leased, nor are any designated for commercial use. There are no umbrella associations. The townhomes within the community were constructed in non-legally recognized phases circa 1972 through 1976. The current monthly dues are $345 and are applicable to all properties irrespective of their size or location. The monthly dues pay for the fire insurance for each of the privately owned homes. The insurance policy is written on a replacement cost basis and contains a $10,000 deductible. In addition, the monthly dues pay for all roof replacements and repairs, all painting and staining of the homes and common area structures and the maintenance of all common area landscaping and private streets. Amenities: There are four concrete/plastered swimming pool shells within two separately fenced pool areas. The shells consist of two swimming pools, one Jacuzzi/spa and one children's wading pool. The main pool area is situated next to the community's clubhouse building and includes nearly one acre of fenced area containing the following: a Bar-B-Q area, viewing area with shaded structure, large greenbelts, trees and ramp to facilitate baby strollers. The second smaller pool area includes a cabana building with restrooms and shower. Payphones are accessible at each pool facility. The community clubhouse includes fully equipped kitchen, fireplace with sunken conversation/seating area. All recreational facilities and equipment are situated on common area lots owned free and clear by the association. The community features an on-site administrative office located next to the community clubhouse building and the association employs a full-time, on-site certified Property Manager/Operations Manager. All accounting, financial and escrow demand work is performed at this office by association employees. The office is available and easily accessible to all property owners. The staff serves at the pleasure of the Board of Directors, which consists of five elected members/non members of the community. In addition to serving the day to day need of the property owners, the office administers the following: association's governing documents, published rules, architectural modification applications, wood destroying pest eradication (property owners are responsible for these costs), common area parking stickers, clubhouse rentals and other similar programs adopted from time to time by the Board of Directors. However, while the office administers these programs, the Board handles any disciplinary actions. In addition, the association also employs a staff of approximately fourteen full-time, on-site maintenance workers who attend to all of the repairs and maintenance in the following areas: flat and sloped roofing, swimming pool/spa including chemicals, boilers, pumps and filters, landscaping, tree trimming and irrigation management, private streets including street lighting, clubhouse, cabana and associated restrooms and showers, painting, staining and surface stucco on all structures, wrought iron fencing and handrails, and chain link and wooden fencing. |