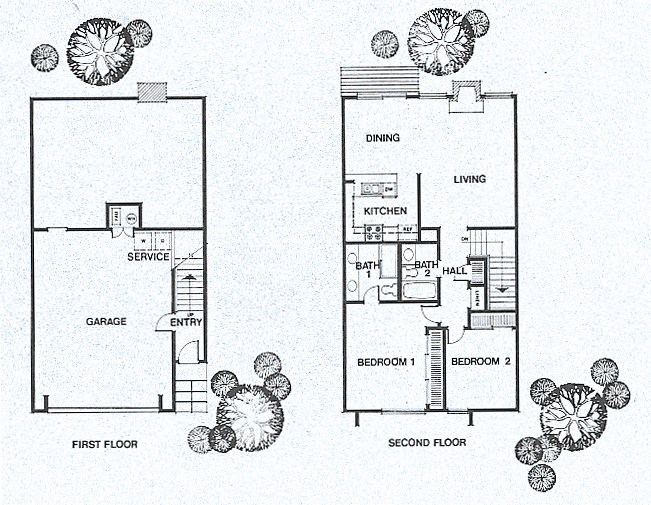
| Photo Coming Soon |
One Story (two Levels) End or Interior Model, 2 Bedrooms, 2 Bath, Rear Deck, Oversized 2 car Garage, Fireplace. October 21, 1974 ~ $37,900 |
Only four Super "E" models were built and contained within one four-plex in phase III. This model was released circa 1974 and sold out quickly. Compared with the standard "E" model, the Super "E" model features: Sloped wood roof over both bedrooms instead of flat roof, and 2 full baths instead of 1 1/4 baths. The furnace and water heater were both installed behind the garage wall (see floor plan) to free up additional closet space in the hallway, and features gas and electric service instead of all electric. The square footage is identical in both iterations of this model. |
|
| Click Here To Access PDF and To Print Floor Plan |
 |