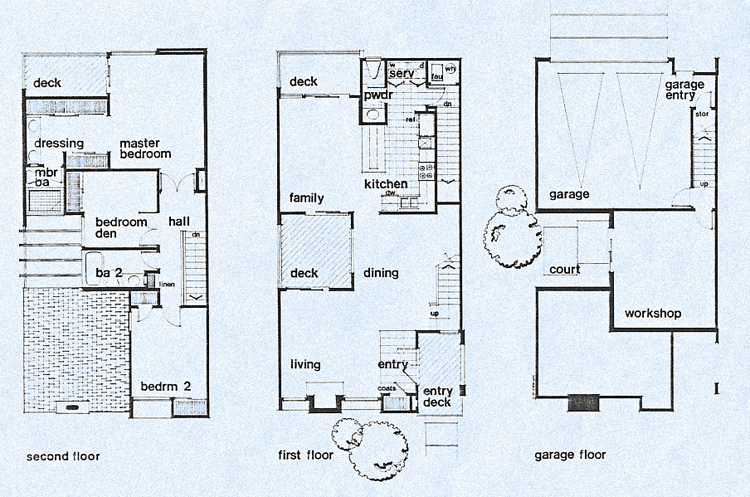
| Photo Coming Soon |
Two Story (three levels) End Model, 3 Bedrooms, 2 1/2 Baths, Private Balconies off both Master Bedroom and Family room, Lower Side Patio, Oversized 2 car Garage, Fireplace. Circa 1976 ~ $54,990 — $65,000 |
| The "F" Model and the "FX" model are the same size and both come in left or right orientations. There are significant differences between the two models: The "F" model is only an interior model, while the "FX" model is only an end model. The "F" model features an interior atrium and has no lower side patio and no deck off the living/family rooms. The "FX" model has no atrium and features a side patio area and a wood deck off the living room and family room. Both models have oversized attached two car garages, but the garage layouts vary slightly. Both models feature private balconies off both the master bedroom and the family room. Rob Sackett, Ops. Mgr. and original property owner since January 1975. |
|
| Click Here To Access PDF and To Print Floor Plan |
 |