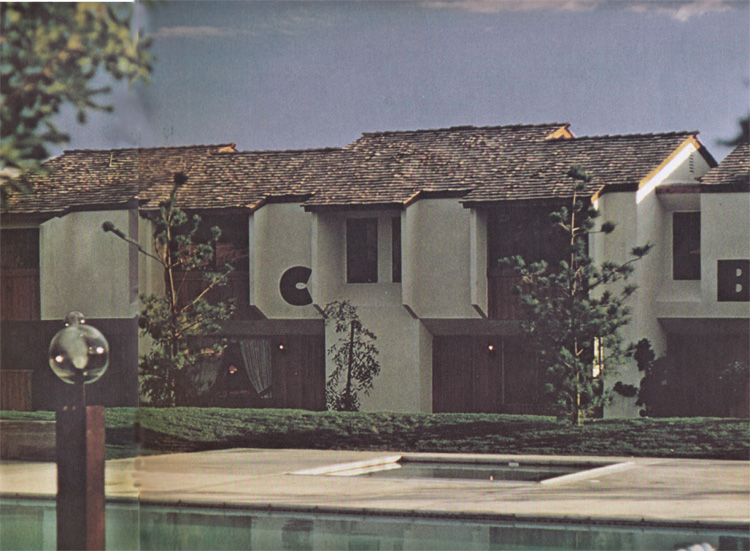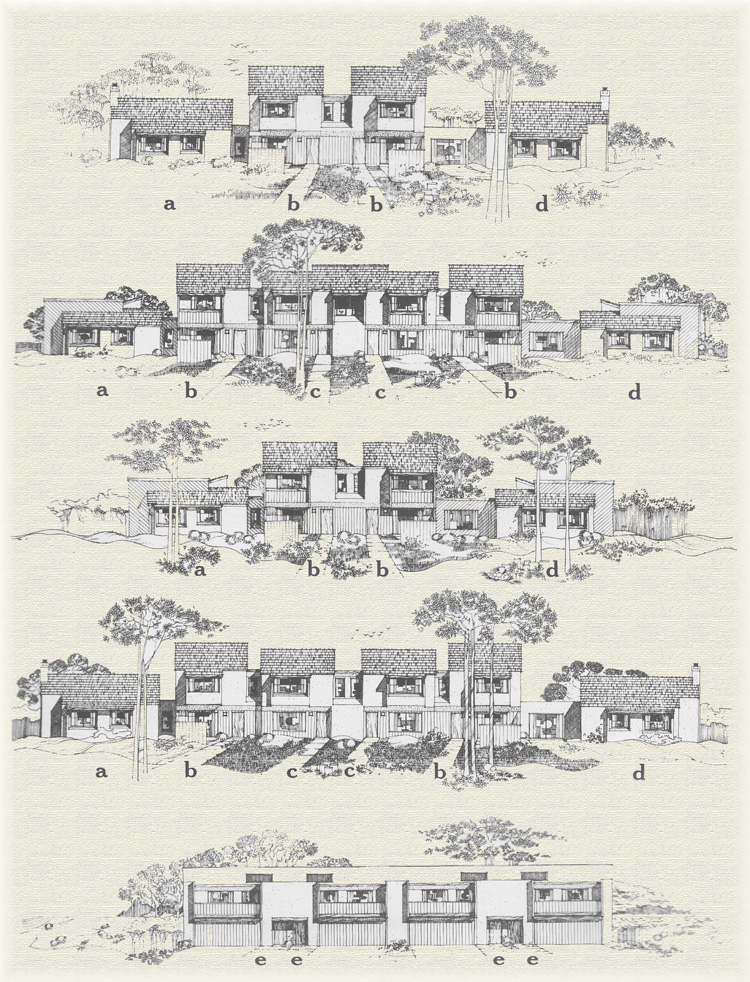
 |
| Family Pool Area with Shady Court Models in Background, circa 1973. |
| Five basic exteriors of one, two and three story plans are presented in an almost infinite number of variations, depending upon location within the community and the surrounding landscape theme. For example, shake cedar roofs will cant at different angles to complement each hillside location. Not only were the roof elevations varied among the same plans, but the exterior design scheme was varied too with some balcony fronts boasting stucco surfaces while others were finished in rough sawn cedar siding. Individuality is further archived through the use of traditional California textures . . . natural stucco, rugged re-sawn woods and a variety of exterior detailing. To choose the elevation you prefer, first select your floor plan. Each floor plan lists the elevations available for that particular plan, which you may compare with the five exteriors available. Location within the community is on an availability basis. However, every location is special, in terms of parks, greenbelts and proximity to the recreation center and pool facilities. |
 |
Digital Imaging by Robert Sackett
Updated 18 January 2010